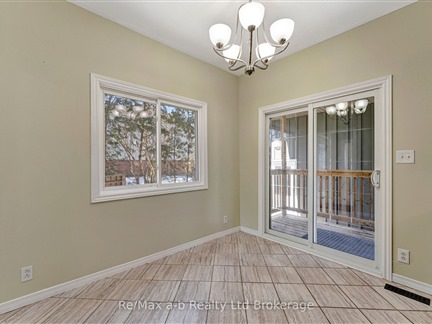7 Centre St
Norwich Town, Norwich, N0J 1P0
FOR SALE
$875,000

➧
➧




























Browsing Limit Reached
Please Register for Unlimited Access
4
BEDROOMS2
BATHROOMS1
KITCHENS10
ROOMSX12013700
MLSIDContact Us
Property Description
SHOUSE!! Yes a shop with an attached house! Welcome to your dream property with impressive 3-bay heated shop measuring 30 x 38 with oversized overhead doors and a beautifully updated 2-storey home. The home has been lovingly cared for, it features hardwood flooring throughout the majority of the home, there are 3 bedrooms on the 2nd floor plus a main floor room suitable for a 4th bedroom, den or office space. There is a 3-pc bathroom on the main floor and an expansive 5-pc bathroom on the second floor. From the garage/shop there is a convenient rear entrance into a mudroom area with full closets and main floor laundry room. The kitchen is a galley style with lots of counter space and storage, it has an adjoining dining area with patio slider for direct access to the shop. The home has an expansive veranda, an ideal space for your morning coffee, the lot is spacious measuring 138 x 92 with plenty of space for gardens and room to play, there is a large asphalt driveway for parking. A property like this is a rare offering, cease the opportunity. Updated exterior with steel roof, forced air gas heat, central air and all appliances are included.
Call
Call
Property Details
Street
Community
City
Property Type
Detached, 2-Storey
Lot Size
138' x 92'
Lot Irregularities
Irregular
Fronting
West
Taxes
$2,815 (2024)
Basement
Part Bsmt
Exterior
Vinyl Siding
Heat Type
Forced Air
Heat Source
Gas
Air Conditioning
Central Air
Water
Municipal
Parking Spaces
6
Driveway
Private
Garage Type
Attached
Call
Room Summary
| Room | Level | Size | Features |
|---|---|---|---|
| Kitchen | Main | 13.98' x 9.51' | |
| Dining | Main | 7.55' x 9.51' | |
| Living | Main | 20.83' x 11.32' | |
| 4th Br | Main | 11.32' x 10.99' | |
| Laundry | Main | 7.97' x 5.97' | |
| Br | 2nd | 14.40' x 10.17' | |
| 2nd Br | 2nd | 8.40' x 12.83' | |
| 3rd Br | 2nd | 8.40' x 12.24' |
Call
Listing contracted with Re/Max A-B Realty Ltd Brokerage




























Call