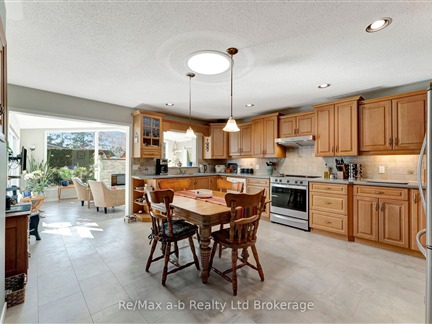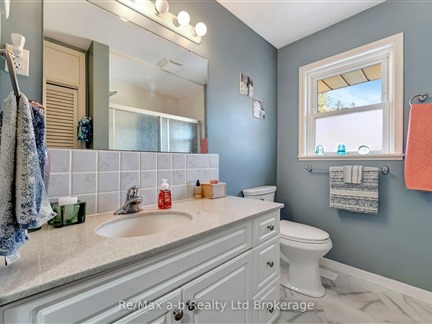656 Main St S
Burgessville, Norwich, N0J 1C0
FOR SALE
$995,000

➧
➧







































Browsing Limit Reached
Please Register for Unlimited Access
2
BEDROOMS2
BATHROOMS1
KITCHENS9
ROOMSX12015013
MLSIDContact Us
Property Description
Impeccably cared for 1 acre treed property, lush with perennial gardens, offers privacy and convenience in the Village of Burgessville, just 10 minutes from Woodstock and the 401/403. The impressive brick bungalow with oversized 2-car garage has been beautifully updated meticulously maintained. With large windows throughout offering an abundance of natural light, spacious principal rooms, gleaming hardwood floors, and a large country style kitchen, this home is a great place to enjoy the serenity of country living in a quiet Village. The sunroom addition with fireplace was built in 2011, it is a key feature of the property bringing the tranquility of the outdoor surroundings inside. There are 2 main floor bedrooms plus and office/den space, the main floor has a full bathroom plus and ensuite powderroom. The basement level hosts a large family room with gas fireplace, and excellent clean, dry storage space that could be easily finished for additional living space. The convenient ground-level breezeway entrance offers the ideal mudroom with garage entry and access to the rear concrete patio. One of the most desirable features of this property is the 26 x 50 shop, it is insulated, has natural gas heat, water, overhead door and paved driveway with ample parking. A one acre property, an updated brick bungalow, 2-car attached garage plus a shop what more could you ask for?
Call
Property Features
Park, School Bus Route
Call
Property Details
Street
Community
City
Property Type
Detached, Bungalow
Lot Size
208' x 209'
Fronting
West
Taxes
$5,000 (2024)
Basement
Part Fin
Exterior
Brick
Heat Type
Forced Air
Heat Source
Gas
Air Conditioning
Central Air
Water
Well
Parking Spaces
10
Garage Type
Attached
Call
Room Summary
| Room | Level | Size | Features |
|---|---|---|---|
| Laundry | Ground | 9.97' x 13.65' | |
| Living | Main | 14.99' x 21.00' | |
| Dining | Main | 8.99' x 10.83' | |
| Kitchen | Main | 16.99' x 14.30' | |
| Sunroom | Main | 19.98' x 14.01' | |
| Br | Main | 10.99' x 15.98' | |
| 2nd Br | Main | 14.50' x 10.17' | |
| Office | Main | 6.99' x 8.92' | |
| Family | Bsmt | 14.99' x 29.99' |
Call
Listing contracted with Re/Max A-B Realty Ltd Brokerage







































Call