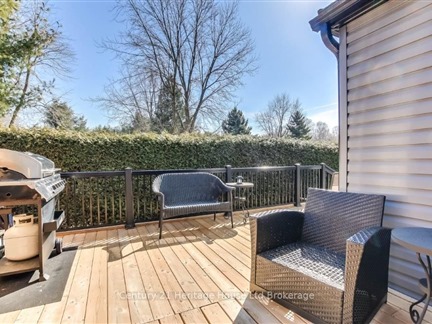
➧
➧



























Browsing Limit Reached
Please Register for Unlimited Access
1
BEDROOMS1
BATHROOMS1
KITCHENS5
ROOMSX12015668
MLSIDContact Us
Property Description
Welcome to this adorable and well-maintained mobile home in the sought-after Valley Creek 55+ community! Built in 2021, this home features a beautiful sunroom addition with a durable metal roof and extra insulation (built in 2024), offering the perfect space to relax. 1 bedroom with 4 pc bath, this home has a second bedroom option, currently being used as a pantry. Extra storage under the home, above cement slab and a generator that works the entire house, in case the hydro goes out! Located deep in Amish country, this peaceful community offers a recreation hall and weekly gatherings, fostering a warm and friendly atmosphere. Lot fees are estimated at $565/month (including HST), with water currently at $75/month and hydro is metered separately. Enjoy affordable, low-maintenance living in a welcoming and tranquil setting!
Call
Property Features
Campground, Ravine, Rec Centre
Call
Property Details
Street
Community
City
Property Type
Mobile/Trailer, Bungalow
Lot Size
50' x 84'
Fronting
East
Taxes
$213 (2024)
Basement
Crawl Space
Exterior
Vinyl Siding
Heat Type
Forced Air
Heat Source
Propane
Air Conditioning
Central Air
Water
Well
Parking Spaces
2
Driveway
Private
Garage Type
None
Call
Room Summary
| Room | Level | Size | Features |
|---|---|---|---|
| Living | Main | 11.98' x 21.00' | |
| Kitchen | Main | 11.98' x 21.98' | Combined W/Dining |
| Pantry | Main | 6.00' x 6.50' | |
| Bathroom | Main | 4.49' x 6.69' | 4 Pc Bath |
| Br | Main | 6.99' x 10.99' |
Call
Listing contracted with Century 21 Heritage House Ltd., Brokerage



























Call