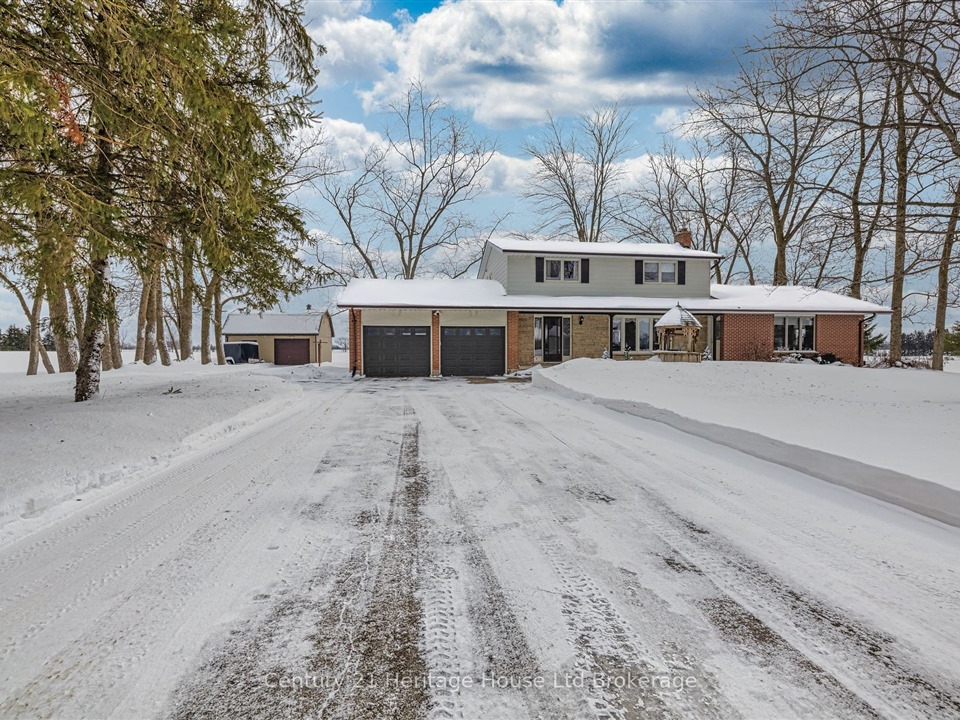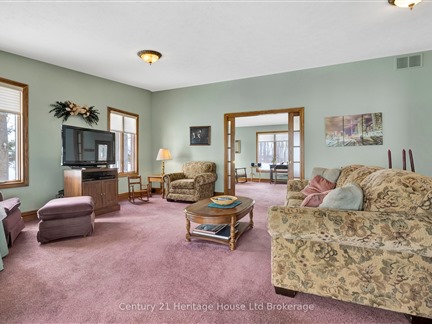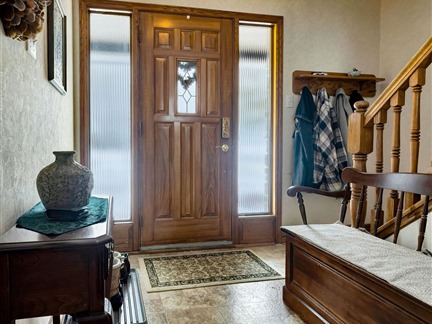525870 Oxford Centre Rd
Rural Norwich, Norwich, N4S 7V8
FOR SALE
$1,250,000

➧
➧






































Browsing Limit Reached
Please Register for Unlimited Access
4
BEDROOMS2
BATHROOMS1
KITCHENS18
ROOMSX11984773
MLSIDContact Us
Property Description
Welcome to your dream retreat! This spacious 4-bedroom, 2-story home sits on a level 3-acre agricultural property, surrounded by mature trees and fields. Enjoy the privacy of country living while being just a 10 minute drive from Woodstock, where the 401 and 403 highways meet, offering easy access to restaurants, theatres, and services. The home features a spacious Deroo Built main floor addition that creates an inviting atmosphere, perfect for entertaining. With a separate entrance for your professional business or conversion to a multi-generational suite. The open-concept layout connects the living room, dining area, and kitchen and sun-room. Upstairs, you'll find four generously sized bedrooms, ensuring comfort for the whole family. Step outside to discover a large backyard ideal for summer barbecues and relaxation. The small barn, complete with a mezzanine for storage, offers versatility for hobbies - perfect for housing a horse, vintage car, or workshop. Additionally, the oversized two-car attached garage provides practical storage space for vehicles and outdoor equipment. This remarkable property is a blend of luxury, functionality, and a prime location. Don't miss your chance to own this exceptional home and embrace the lifestyle you've always desired! Standby Generator is included and ready to power your whole house when needed.!
Call
Call
Property Details
Street
Community
City
Property Type
Rural Resid, 2-Storey
Lot Size
700' x 193'
Acreage
2-4.99
Fronting
South
Taxes
$7,044 (2024)
Basement
Full, Part Fin
Exterior
Alum Siding, Brick
Heat Type
Forced Air
Heat Source
Propane
Air Conditioning
Central Air
Water
Well
Parking Spaces
10
Garage Type
Attached
Call
Room Summary
| Room | Level | Size | Features |
|---|---|---|---|
| Bathroom | Main | 7.87' x 7.22' | 3 Pc Bath |
| Dining | Main | 10.50' x 11.48' | |
| Family | Main | 21.98' x 14.44' | |
| Foyer | Main | 9.84' x 12.14' | |
| Living | Main | 22.97' x 12.14' | |
| Sunroom | Main | 22.97' x 11.48' | |
| Kitchen | Main | 14.44' x 11.15' | |
| Br | 2nd | 12.14' x 12.14' | |
| 2nd Br | 2nd | 12.14' x 12.14' | |
| 3rd Br | 2nd | 10.83' x 8.53' | |
| Prim Bdrm | 2nd | 12.14' x 11.81' |
Call
Listing contracted with Century 21 Heritage House Ltd., Brokerage






































Call