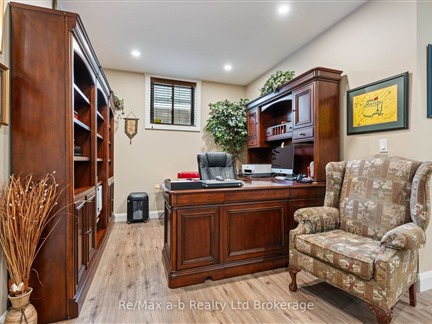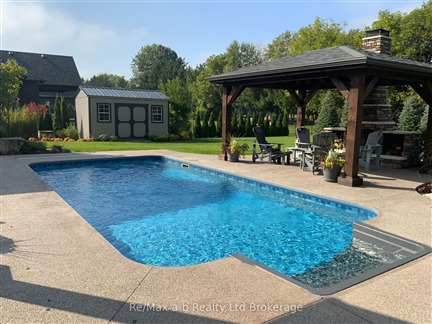23 August Cres
Otterville, Norwich, N0J 1R0
FOR SALE
$1,598,000

➧
➧








































Browsing Limit Reached
Please Register for Unlimited Access
2 + 2
BEDROOMS4
BATHROOMS1 + 1
KITCHENS16
ROOMSX11994921
MLSIDContact Us
Property Description
Absolute perfection inside and out, with no expense spared, welcome to 23 August Crescent in Otterville! A quiet crescent of executive homes hosts this stunning ranch with beautiful stone detail, indoor parking for 4 cars and luxurious dream backyard. This quality built home has been impeccably cared for with approximately 3,500 sq.ft. of total finished living space, offering 4 bedrooms, 3.5 bathrooms, excellent space for entertaining, expansive custom kitchen with pantry and quartz countertops and stunning gas fireplace. The basement features a second entrance, ideal for an in-law suite, it has a kitchenette/ bar, large open space suitable for games area and family room, an office space, plus 2 bedrooms and a full bathroom. The lavish backyard is fully fenced with iron for expansive views, in-ground heated salt-water pool with coordinating Timber cabana featuring an expansive wood burning fireplace, a beautiful covered rear porch with timber accents, there is extensive hardscape and lush landscaping with accent lighting. The property is .7 of an acre and includes a 4-car attached garage with finished loft, the home features a security system, generator, it is on Municipal water but also has a drilled well for outdoor watering and sprinkler system. Make 23 August Crescent in the quaint town of Otterville your dream come true.
Call
Call
Property Details
Street
Community
City
Property Type
Detached, Bungalow
Approximate Sq.Ft.
2000-2500
Lot Size
115' x 268'
Fronting
West
Taxes
$6,915 (2024)
Basement
Finished, Full
Exterior
Brick
Heat Type
Forced Air
Heat Source
Gas
Air Conditioning
Central Air
Water
Municipal
Pool
Inground
Parking Spaces
6
Driveway
Private
Garage Type
Attached
Call
Room Summary
| Room | Level | Size | Features |
|---|---|---|---|
| Living | Main | 17.98' x 15.98' | |
| Dining | Main | 11.15' x 9.97' | |
| Breakfast | Main | 12.50' x 11.68' | |
| Laundry | Main | 6.99' x 8.50' | |
| Br | Main | 13.19' x 13.98' | |
| 2nd Br | Main | 10.17' x 11.58' | |
| Rec | Bsmt | 18.47' x 20.37' | |
| Family | Bsmt | 19.19' x 18.54' | |
| 3rd Br | Bsmt | 11.81' x 14.50' | |
| 4th Br | Bsmt | 14.47' x 13.19' | |
| Loft | Upper | 11.98' x 15.98' |
Call
Listing contracted with Re/Max A-B Realty Ltd Brokerage








































Call