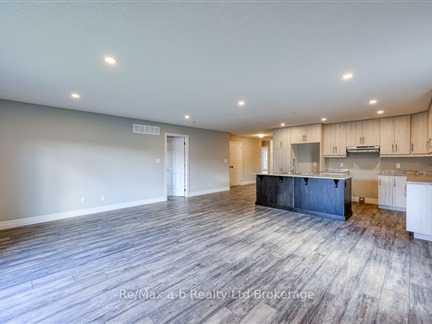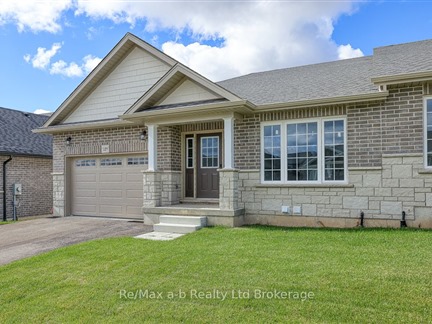129 Lossing Dr N
Norwich Town, Norwich, N0J 1P0
FOR SALE
$649,900

➧
➧




























Browsing Limit Reached
Please Register for Unlimited Access
2
BEDROOMS2
BATHROOMS1
KITCHENS8
ROOMSX11987440
MLSIDContact Us
Property Description
Welcome to 129 Lossing Drive in Norwich. A newly constructed 1,486 square foot bungalow with a bright walk-out basement, located on a quiet Street. This beautifully finished home is bright and spacious featuring an open concept main living space large enough to host the whole family! The functionally designed kitchen has a large island with breakfast bar open to the greatroom and dining area. The large primary bedroom has a walk-in closet and 3pc ensuite bathroom with a spacious tiled shower. The mainfloor also hosts a second bedroom, full 4-pc bathroom and laundry room. The walk-out basement offers lots of natural light and room for bedrooms, a bathroom (it is roughed in) and a familyroom. Quality built by Hearthstone Homes. This is not a condo, you own the building and the land.... no condo fees!
Call
Call
Property Details
Street
Community
City
Property Type
Semi-Detached, Bungalow
Lot Size
40' x 118'
Fronting
West
Taxes
$797 (2024)
Basement
Unfinished, W/O
Exterior
Brick
Heat Type
Forced Air
Heat Source
Gas
Air Conditioning
Central Air
Water
Municipal
Parking Spaces
2
Driveway
Private
Garage Type
Attached
Call
Room Summary
| Room | Level | Size | Features |
|---|---|---|---|
| Foyer | Main | 7.84' x 6.82' | |
| Br | Main | 12.83' x 15.85' | |
| 2nd Br | Main | 10.83' x 11.32' | |
| Kitchen | Main | 16.01' x 10.99' | |
| Great Rm | Main | 14.99' x 19.49' | |
| Laundry | Main | 4.49' x 5.51' |
Call
Listing contracted with Re/Max A-B Realty Ltd Brokerage
Similar Listings
Beautifully finished bungalow with walk-out basement and attached garage located on a desirable quiet area amidst quality built homes. Built on a 40' x 118' lot, the 1,486 square foot open concept layout of this home makes for easy living. The spacious open concept kitchen/dining/living space can be designed to your lifestyle, the kitchen features large island with seating and ample storage, the primary bedroom is large enough for a king sized bed, side tables and room to spare, 3-pc ensuite bathroom which includes a large tiled shower as well as a walk-in closet with ample storage. The 2nd bedroom is next to second full mainfloor bathroom with large vanity, there is mainfloor laundry for convenient daily living. The bright walk-out basement is spacious and open for your desired use; doubling your living space, adding bedrooms & another bathroom, a theatre room or add an in-law suite. This is a beautiful design located in an excellent area of quality built homes.
Call




























Call
