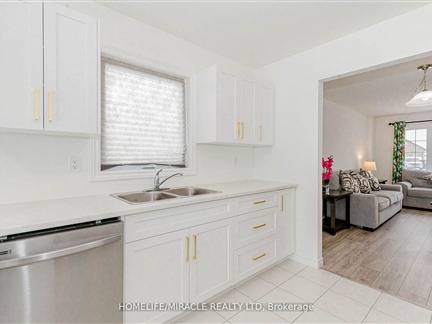102 Delong Dr N
Norwich, N0J 1P0
FOR SALE
$649,000

➧
➧








































Browsing Limit Reached
Please Register for Unlimited Access
2 + 1
BEDROOMS1
BATHROOMS1
KITCHENS5
ROOMSX12002353
MLSIDContact Us
Property Description
A stunning Brand New Detached Bungalow home with Two plus Den bedrooms & 1 full bathrooms that located in a beautiful fresh location of Norwich & future park on a quiet street. Living space encompassing more than 1300 square feet, double car garage, laminated and tile floors, and modern worktops all over. Electrical update 2024, renovated 2025 which includes(Kitchen, Main Floor, Pot Lights, Powder Room, Blinds in Main & 2nd Floor) 2 bathrooms in 2nd floor(2023), roof(2020), Backyard Deck perfect for BBQ party, Gate access to North park Dr. Modern kitchen w/granite counter tops & back splash with lightings and a center Island. The main floor has a full bath for everyone, kitchen, dining area, living room and Laundry room. walk out to the garage, , With primary bedroom featuring large have access to 4 piece bathroom. Verify this never-lived-in residence. It will captivate your heart. Great for first time home buyer. Must See !!! Its a show Stopper!!
Call
Property Features
Hospital, Park, Place Of Worship, Public Transit, School, School Bus Route
Call
Property Details
Street
City
Property Type
Detached, Bungalow
Approximate Sq.Ft.
1100-1500
Lot Size
48' x 101'
Acreage
< .50
Fronting
South
Taxes
$2,928 (2024)
Basement
Full, Unfinished
Exterior
Alum Siding, Brick
Heat Type
Forced Air
Heat Source
Gas
Air Conditioning
Central Air
Water
Municipal
Parking Spaces
4
Driveway
Private
Garage Type
Attached
Call
Room Summary
| Room | Level | Size | Features |
|---|---|---|---|
| Kitchen | Main | 8.86' x 9.84' | O/Looks Backyard, Stainless Steel Coun, Ceramic Floor |
| Dining | Main | 9.84' x 18.04' | Combined W/Living, Saloon Doors, Ceramic Floor |
| Living | Main | 9.84' x 18.04' | Combined W/Dining, O/Looks Frontyard, Laminate |
| Prim Bdrm | Main | 10.43' x 14.37' | W/I Closet, 4 Pc Bath, Broadloom |
| 2nd Br | Main | 10.43' x 13.45' | Closet, O/Looks Frontyard, Broadloom |
| Breakfast | Main | 8.27' x 9.84' | Combined W/Kitchen, W/O To Patio, Laminate |
Call
Listing contracted with Homelife/Miracle Realty Ltd
Similar Listings
Welcome to your dream home just outside of Tillsonburg, where in-town convenience meets country living! This beautifully updated residence offers a modern touch with brand new windows, flooring, trim, new kitchen and bathrooms. Step outside onto your large deck, perfect for soaking in the fresh air and taking in the picturesque views of the surrounding fields. For those who appreciate a workspace, this property features a heated 2-bay detached shop, ideal for hobbies or extra storage. Don't miss the opportunity to experience the perfect blend of comfort and convenience.
Call








































Call
